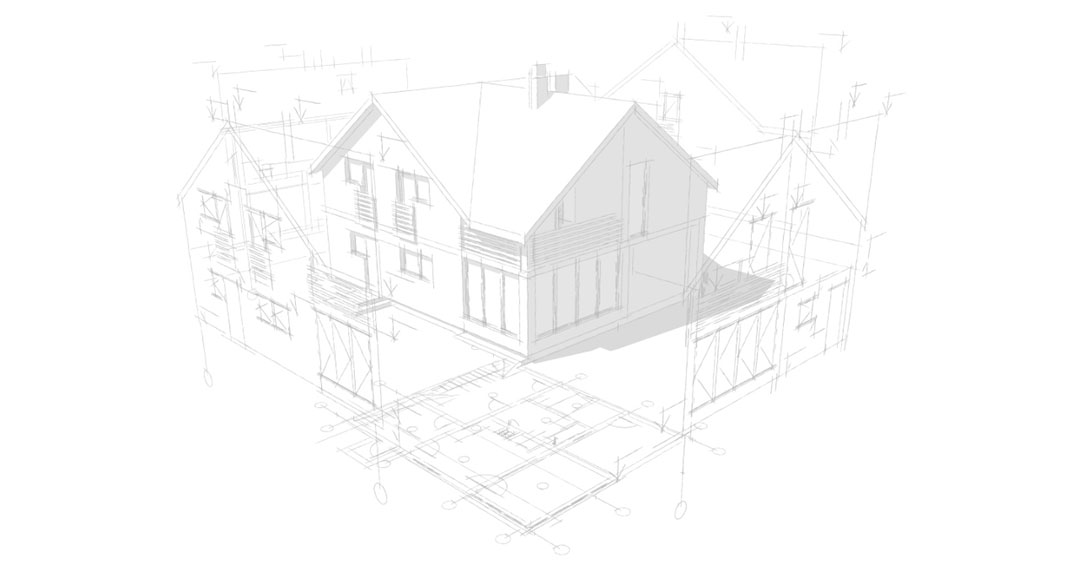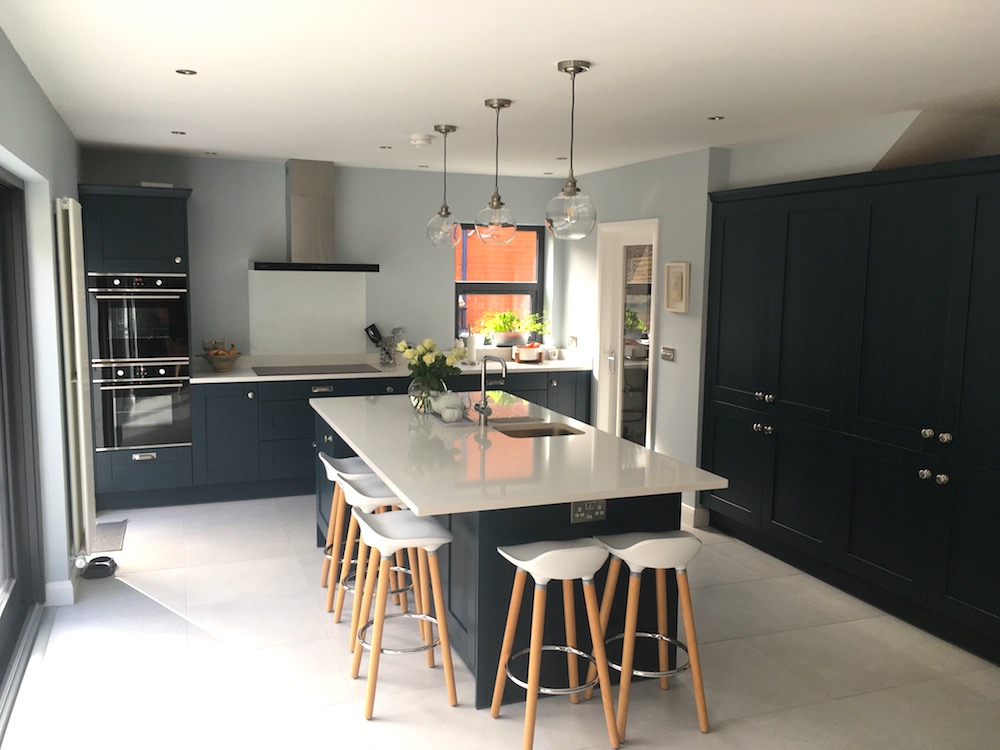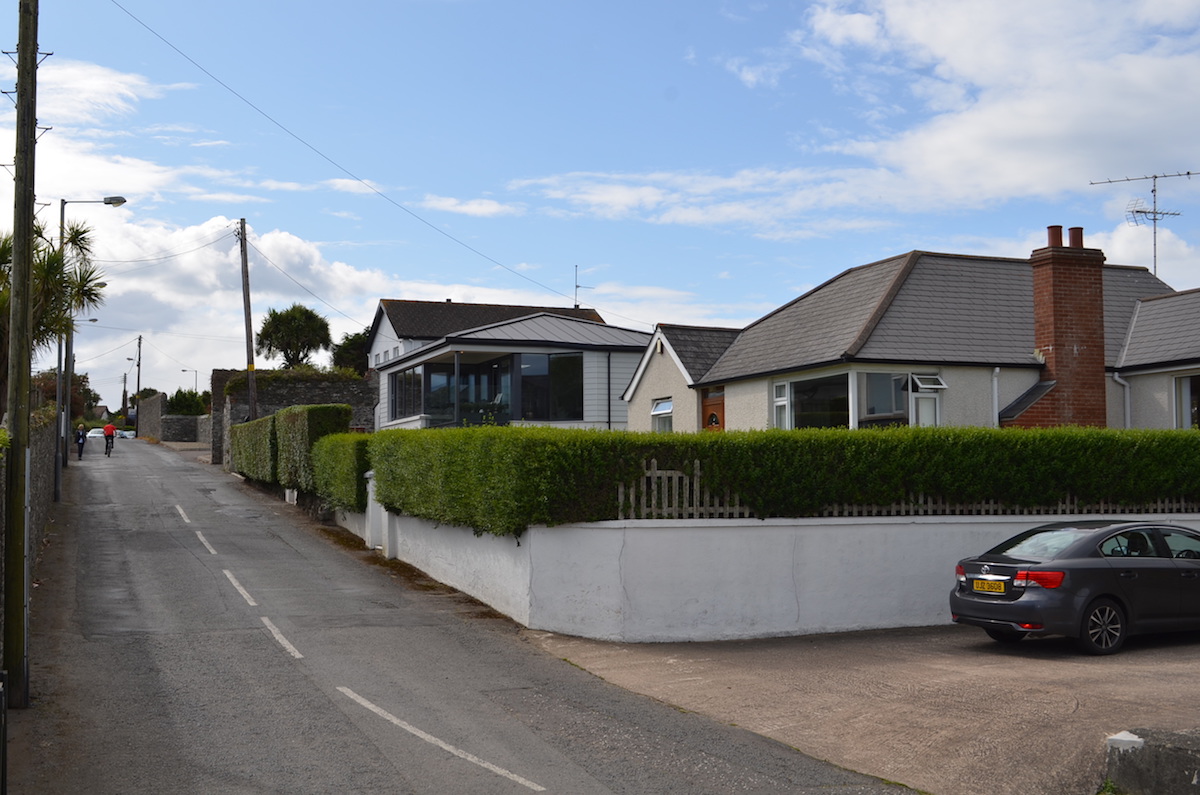
“Seaview" enjoys views over Ardglass golf course towards the Isle of Man. Being partially submerged into the ground to respect the scale of its neighbours, the living areas are on the upper floor to enjoy those distant views.
Our design was inspired by its setting and orientated to enjoy a view of the sea. We used the typical architecture of coastal homes: generous windows, a balcony and weather boarding. The conservation setting of Ardglass made this a hard won planning approval. In the end we believe we’ve created a sympathetic and refreshing contribution to the Ardglass conservation area. The project called for careful technical design throughout, including the tanking of the submerged lower floor and the choice of materials for the coastal setting.
Structural Engineering design was by AMK. Constructed by MG developments.
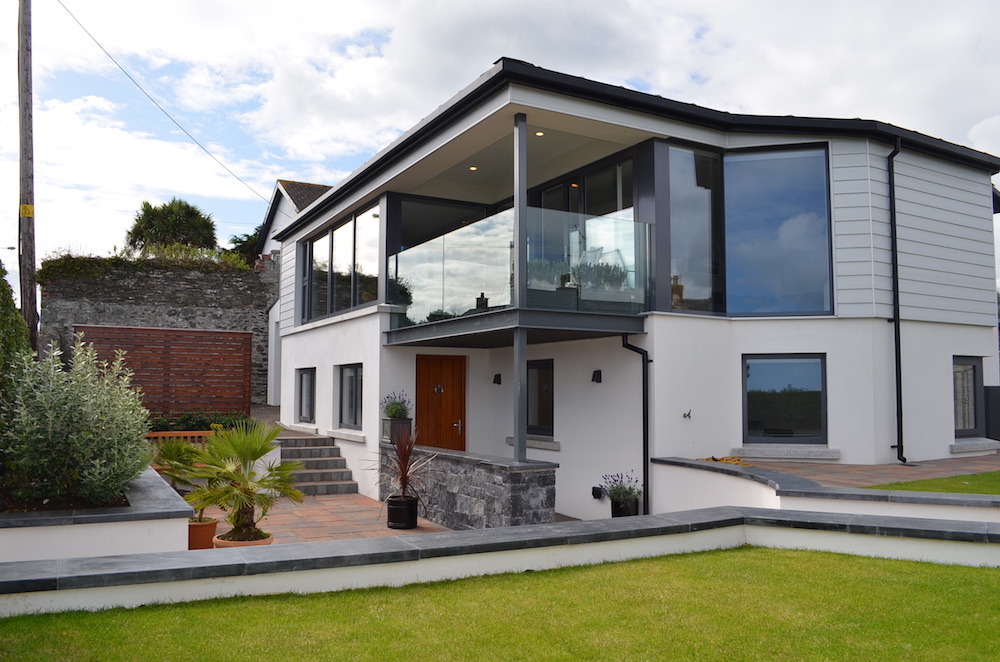

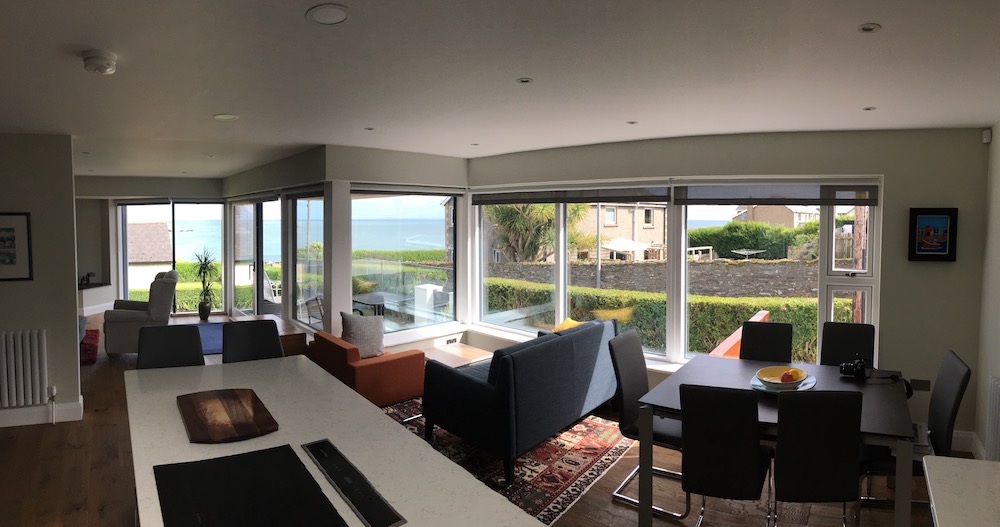
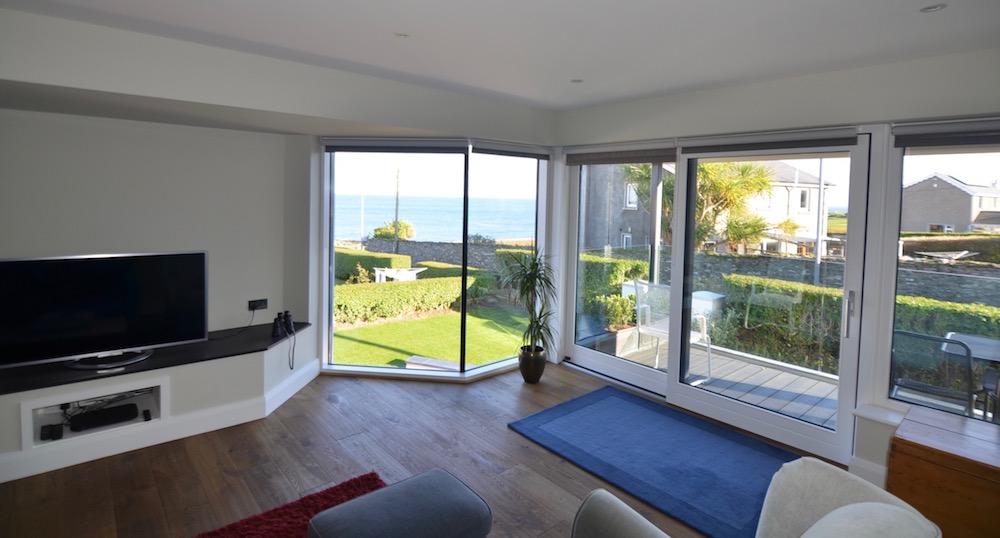
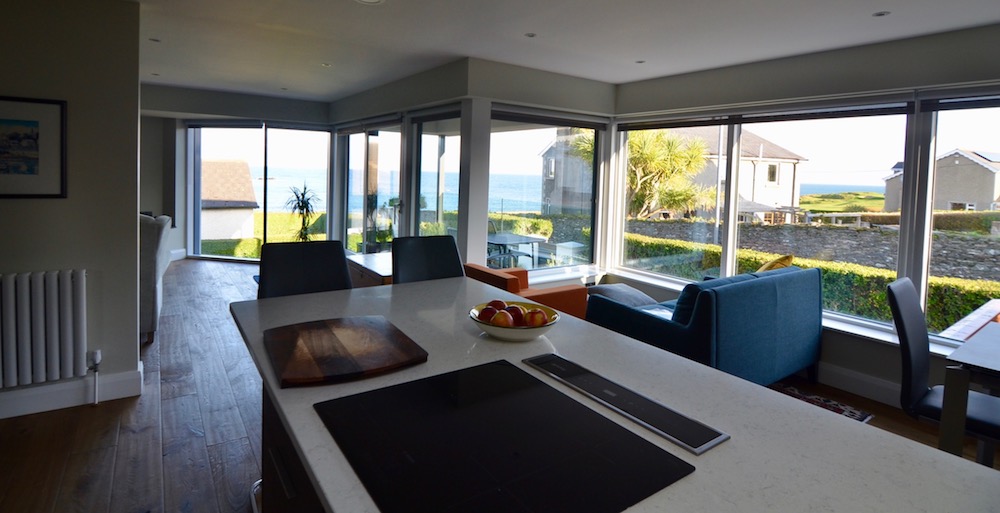
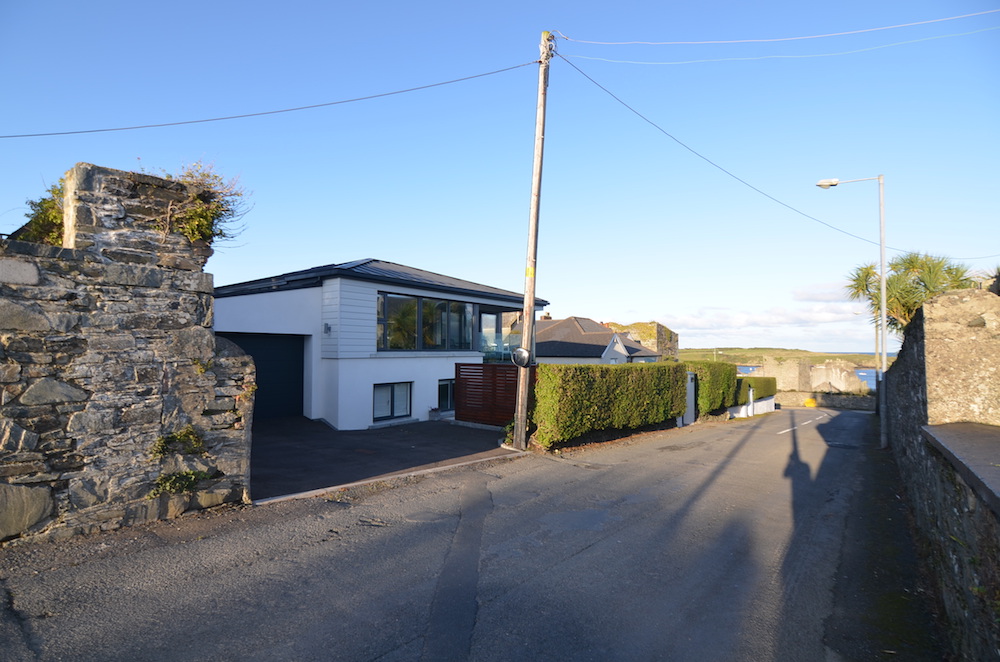
Contact | We want to hear from you
If you have a similar project in mind, we would love to have a chat.
