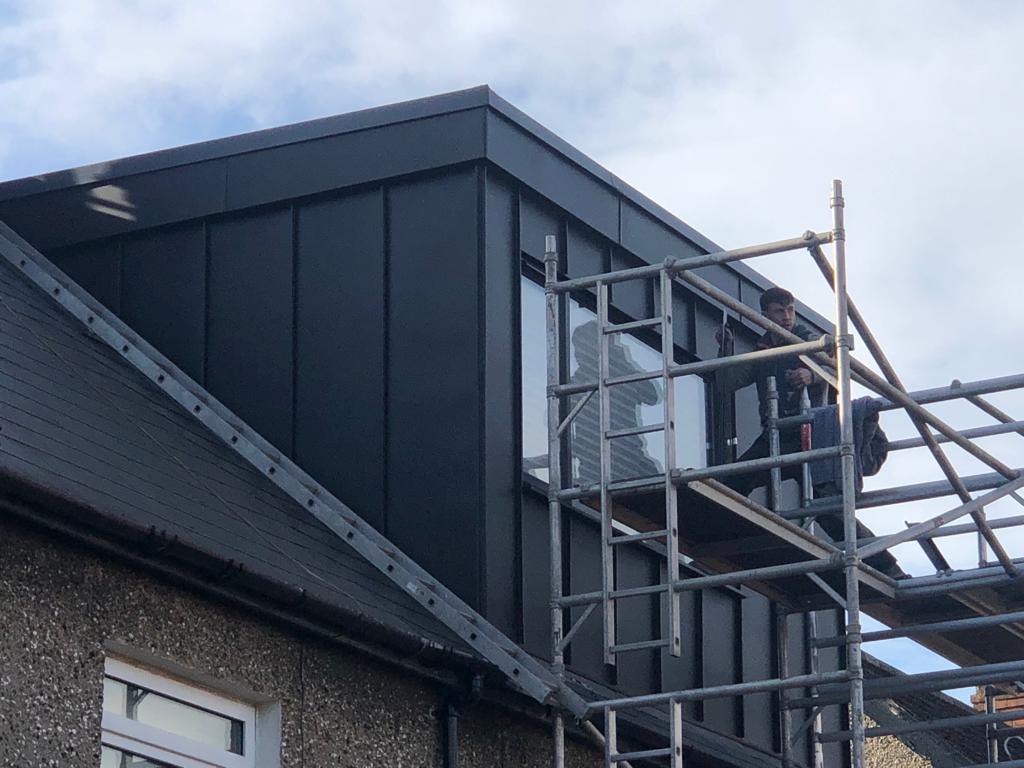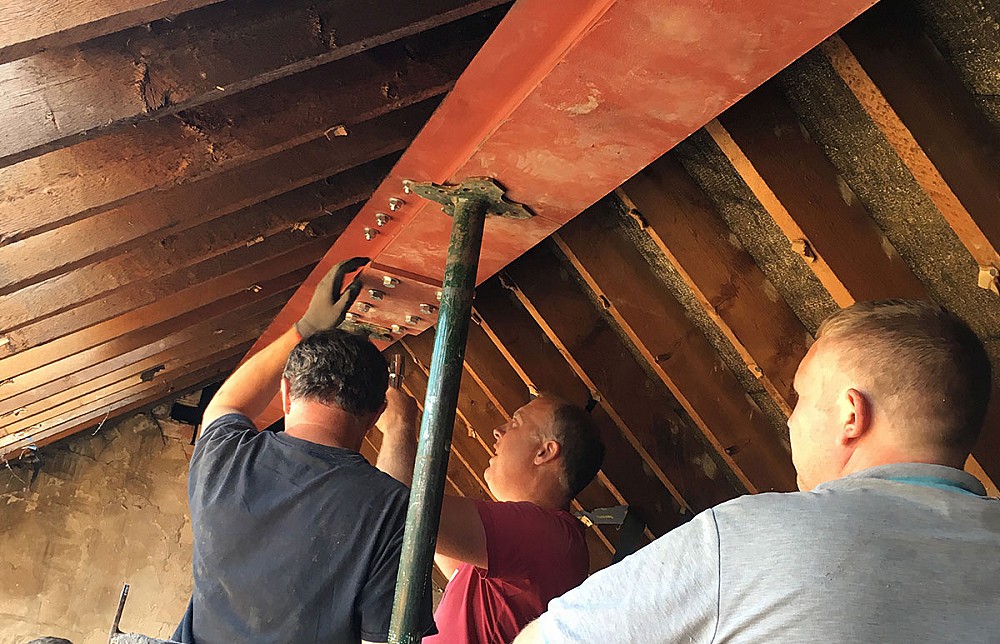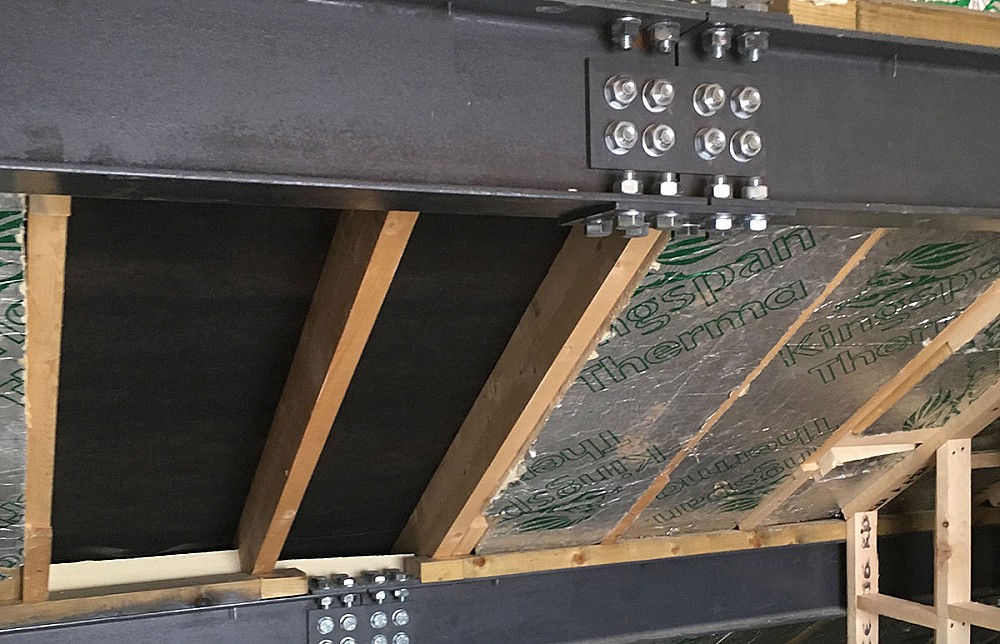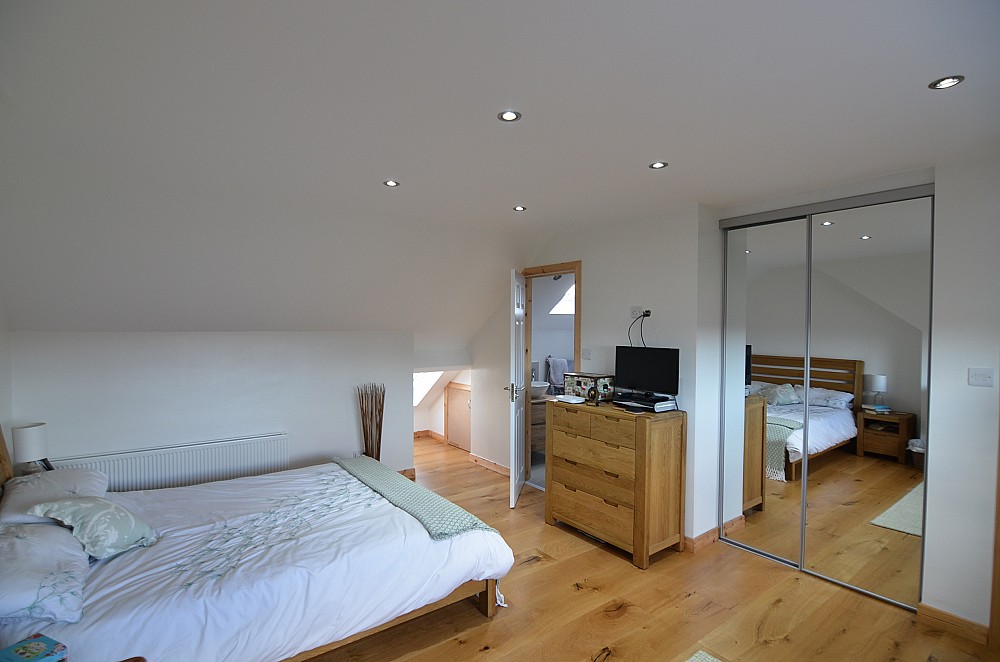
Please note this guide is for general information only. Prior to planning any attic conversion you should engage an Architect like Conor and Co to make sure you have the proper approvals and preparations in place first.
In considering your roof space for an attic conversion, our first step will be to establish if you have a "cut" or "trussed" roof. Trussed is the type where your attic is full of diagonal timbers whereas the more open “cut” roof style has an open attic with rafters and purlins on supporting walls.
Unfortunately truss roof attics are typically challenging to convert especially in a fully timber framed house. We can give our opinion however its likely you will need input from a structural engineer to assess feasibility for conversion right from the outset. If you have the more suitable “cut roof” open attic with rafters and purlins, we will proceed to check the headroom and the possibilities for the new stair position.
Building Control will insist you have 2m headroom on the top step and top landing of the new stair to the attic. If your attic headroom is adequate we will consider the new stair position and if possible avoid the need to sacrifice or compromise any existing first floor rooms.
In considering the headroom, be advised the 2m measurement must account for the fact that during construction, the attic floor will rise and the underside of the roof will lower.
The attic floor level will increase with deeper timbers to strengthen the first floor ceiling. The underside of the roof and its sloping rafters will also encroach lower as they will be packed with insulation between and have a new layer of insulated board beneath.
The position of the new ridge beam will also be important to consider for the 2m headroom. This beam must be designed by a structural engineer. The structural engineer designed ridge beam will allow the back of the roof to be opened out.
If you live in a semi or terraced house, its important to consider the thickness of the shared party wall. In most cases the beam can be supported within your own property. However where the shared wall is less than 100mm, it is not proper practice to have the ridge beam encroach through into your neighbours attic. To avoid this a special bracket can be made (with engineers approval) to support the ridge beam on the shared wall. Often ridge beams in attic conversions are inserted in two separate lengths to be “spliced” with a special connection designed by a structural engineer.

There are also some important considerations related to fire safety.
Occupying the second floor of your house will require you to add spring hinges to all hall doorways to protect the escape route from the new room at the top of the house to the ground floor escape. You are also required to have an escape window to the top bedroom. This is often to the street side of the house and positioned close to the floor. The sides of the dormer that are close to any party wall will have to be fire-proofed.

Externally we have clad dormers in slate, PVC and even black zinc. The planning authority will typically prefer your dormer to be at the rear of the house.
Most of our attic/dormer conversions have included an ensuite, making the new bedroom the best in the house.
We recommend a wide generous window to enjoy those elevated views.
We have found attic conversions with a spacious dormer can very in cost from £18,000 to £27,000.
Get in touch to start planning your own!

